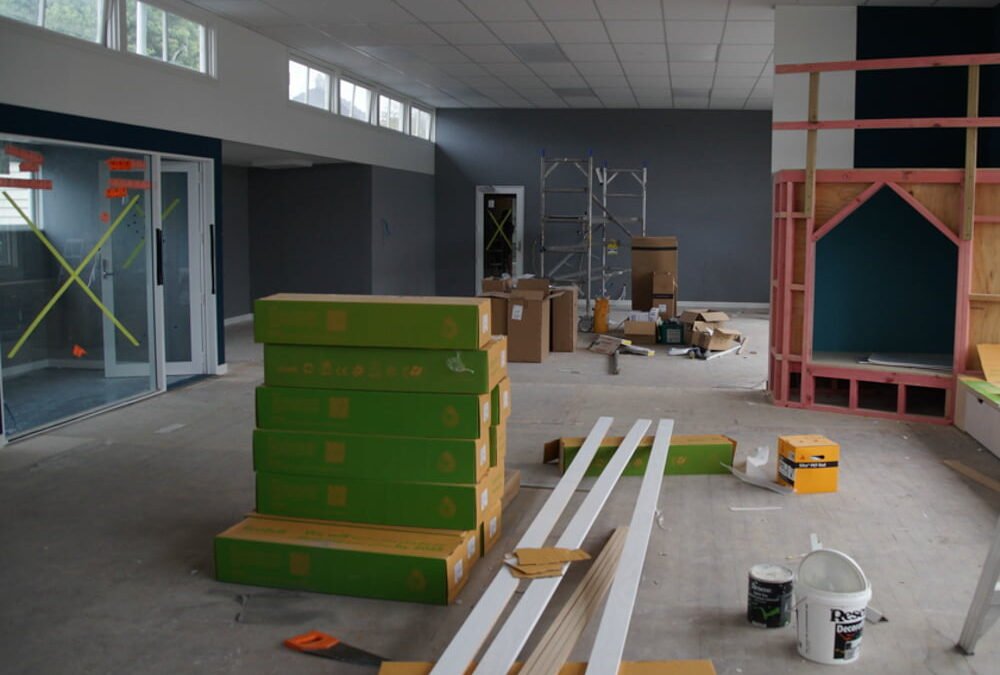This week’s post is back to Oranga School in central Auckland, where we look a little closer at the two major building initiatives under development on the school site, and some of the support Planning Learning Spaces was able to offer Bridget Lummis, the newly appointed Principal of the school.
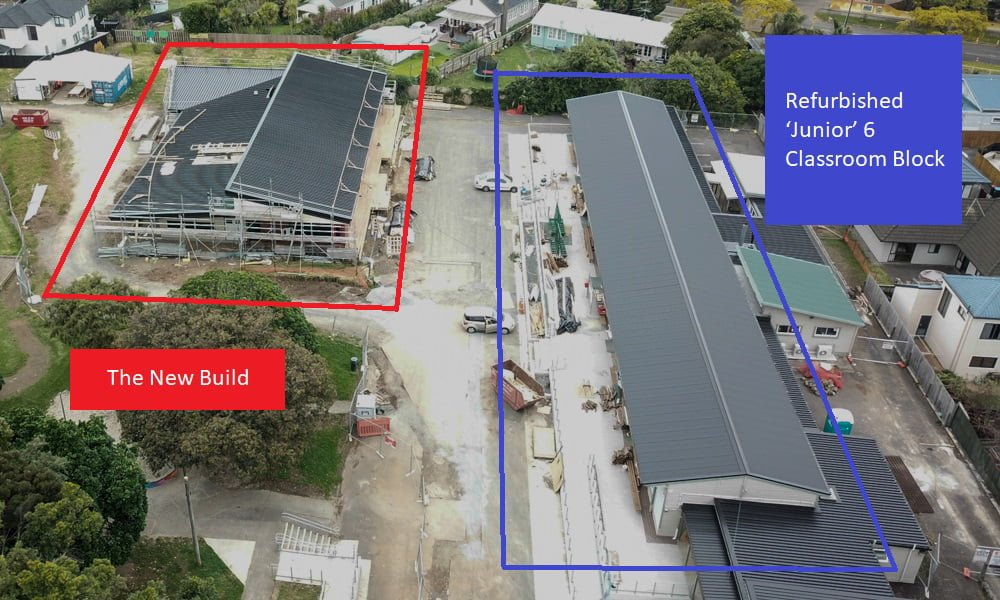
The ‘New Build’ a 5-classroom equivalent Innovative Learning Environment.
Sandra Jenkins (PLS New Zealand Lead Facilitator) had already been working with Bridget on developing ideas for the internal design of the new Innovative Learning Environment and she comments:
Towards the end of 2019 Bridget Lummis, the newly appointed principal of Oranga School contacted me for feedback on plans she had been presented with for the development of a five-classroom equivalent block that was to be built at Oranga School. We both agreed that there was little alignment in these plans between how teaching and learning would be organised and implemented, the culture of the school community or the vision of Oranga School.
Over the next few months, we had several discussions around ensuring that the planned learning spaces would be intentionally designed to support teaching and learning organization, linking to the Oranga School vision for learning, referencing the framework in the bestselling book, Planning Learning Spaces.
Sandra and Bridget will get to share with us, in a later blog post, their design journey where they endeavoured to ensure that there was a sense of place, culture and local community reflected throughout the new building. As a result of this approach a Fale (house or building in Samoan Architecture) has been designed to stand at the centre of this collaborative and connected learning zone and we will be very interested to see how that structure plays its part in learning.
Refurbished Existing six classroom ‘junior block’.
Terry White (The International PLS Project Director) now comments on the work he undertook with Bridget to review the developing plans and he comments:
The refurbishment of the ‘junior block’ was also to be developed into innovative learning spaces enabling two teams of three teachers to work collaboratively in each of two connected learning hubs. The establishment of the Planning Learning Spaces pathfinder approach in New Zealand enabled early dialogue around the initial concept designs for the refurbishment of the existing ‘junior block’.
The initial design concept given to Bridget, recognised the need for an open plan learning zone to provide space for two learning teams to collaborate. As with all refurbishments there were some building challenges in designing a varied and diverse range of learning activities in both spaces to give equal access and opportunities for both groups of learners. In developing the design further with Bridget the PLS team drew on their collective experience in ensuring that in such open and connected spaces there was a range of dedicated areas for learning and a range of flexible spaces for adaptable and more agile learning activities.
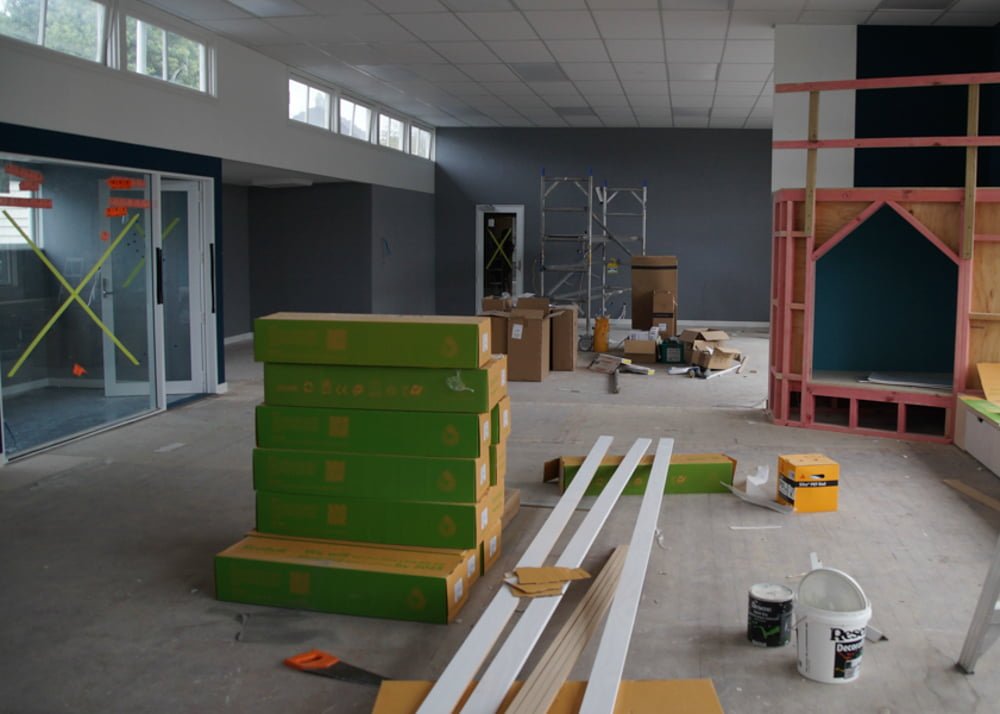
Developing key design drivers.
The two learning teams would work together in each of the hubs but there was also the need to ensure connectivity between these two spaces to allow for a more wide-ranging sharing of resources and spaces as and when needed.
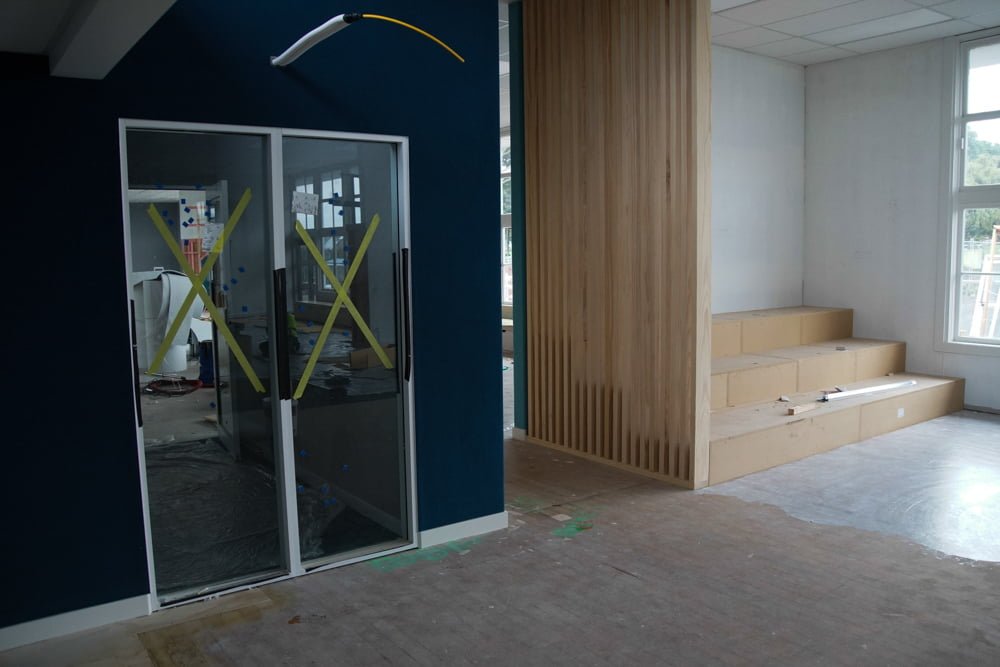
One of the important design considerations was to establish a studio space that could be closed to enable active or creative applied learning but through the use of glazed screening be cable of opening up to support learning activities in each of the learning hubs.
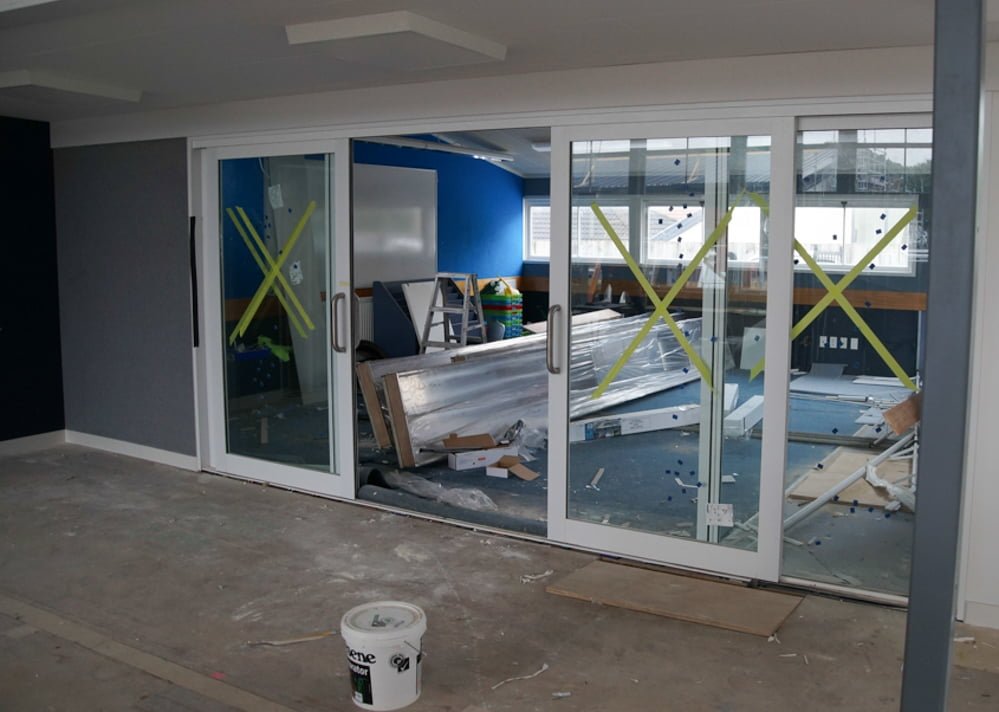
This is being developed as a glazed set of doors with visual connection always constant between the two spaces whether open or closed.
In order to create such a space in the other learning hub the design needed to be modified as illustrated below to build in a second studio space.
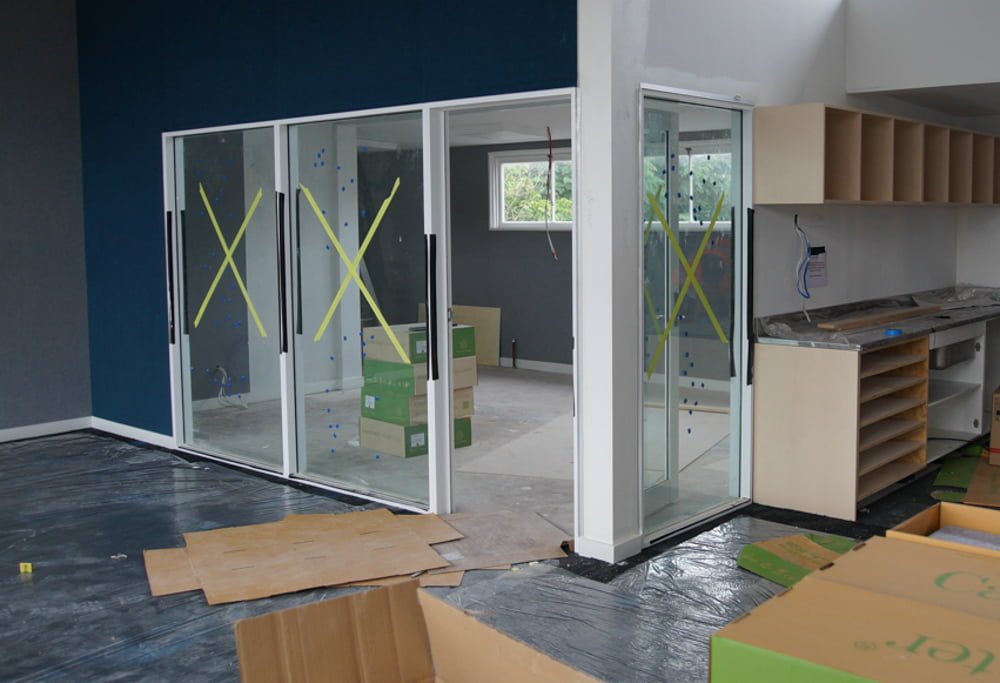
As can be seen from the photos, the refurbishment is close to completion. Bridget and her team are eagerly awaiting the completion of their first ‘Innovative Learning Space’. Future blog posts from Oranga School will look to cover the journeys, staff and students will take in both this refurbished space and the 5-classroom equivalent ‘New Build’.
Blog post written by Terry White and Doug Crutch

