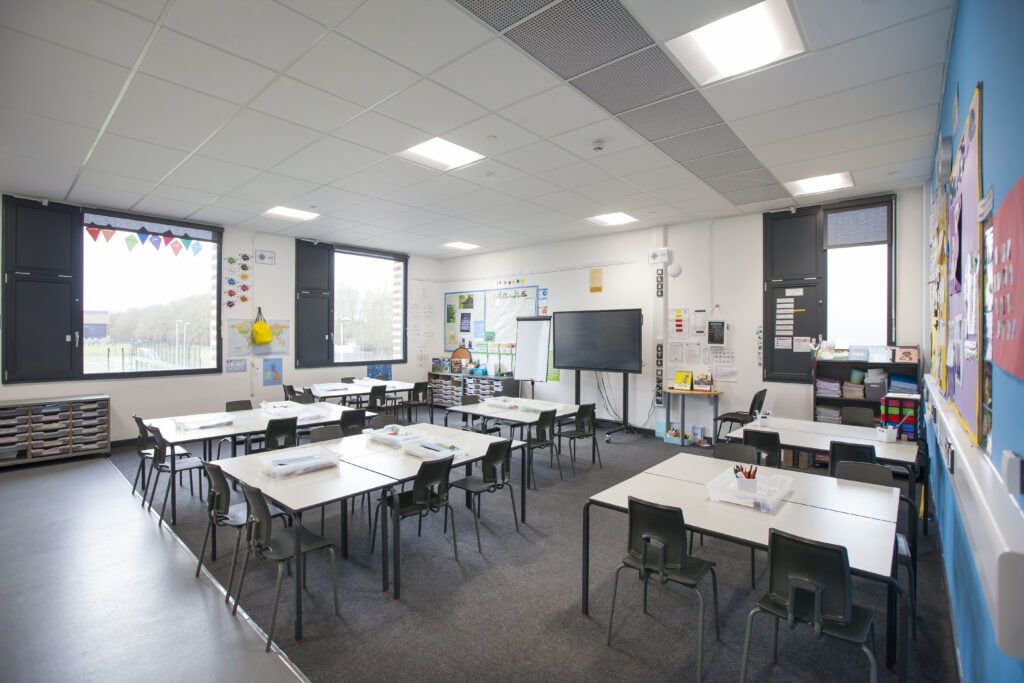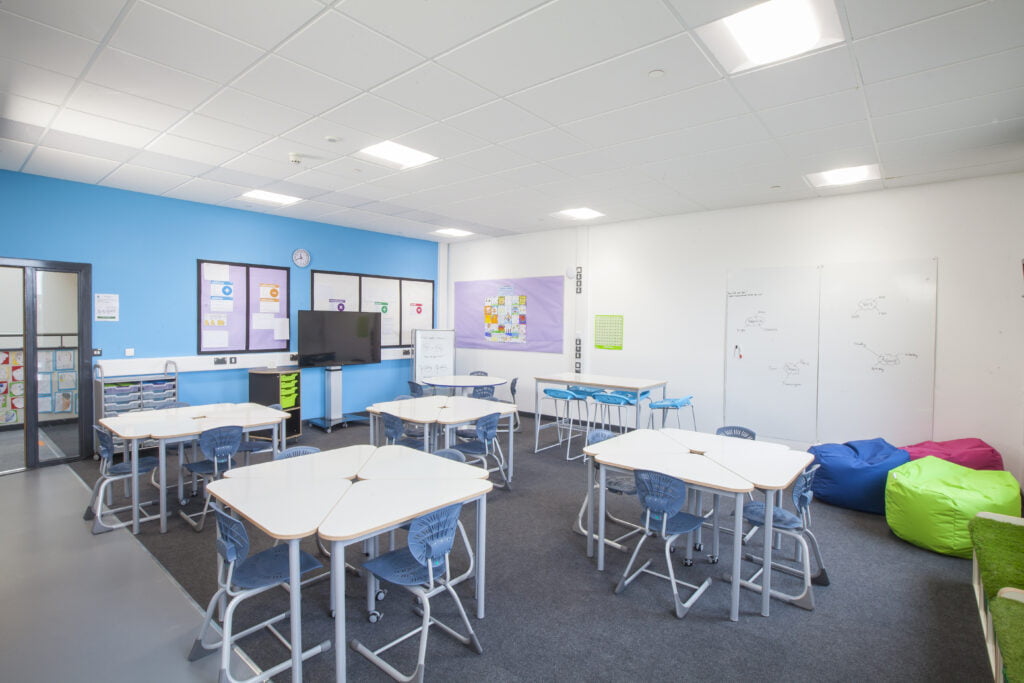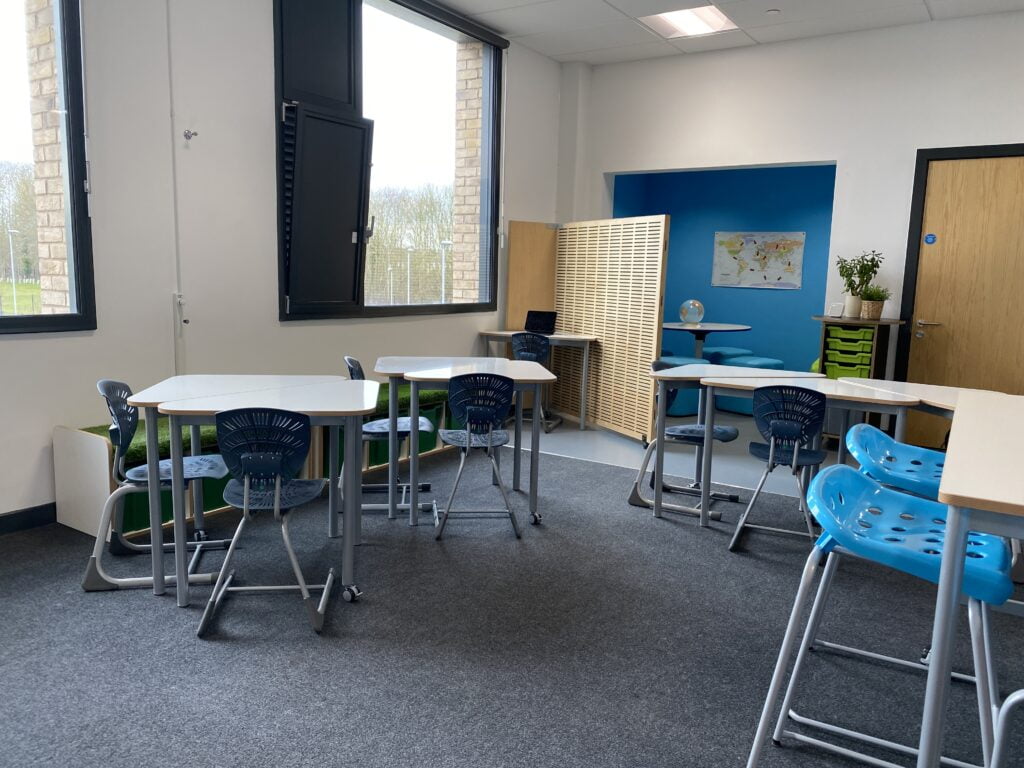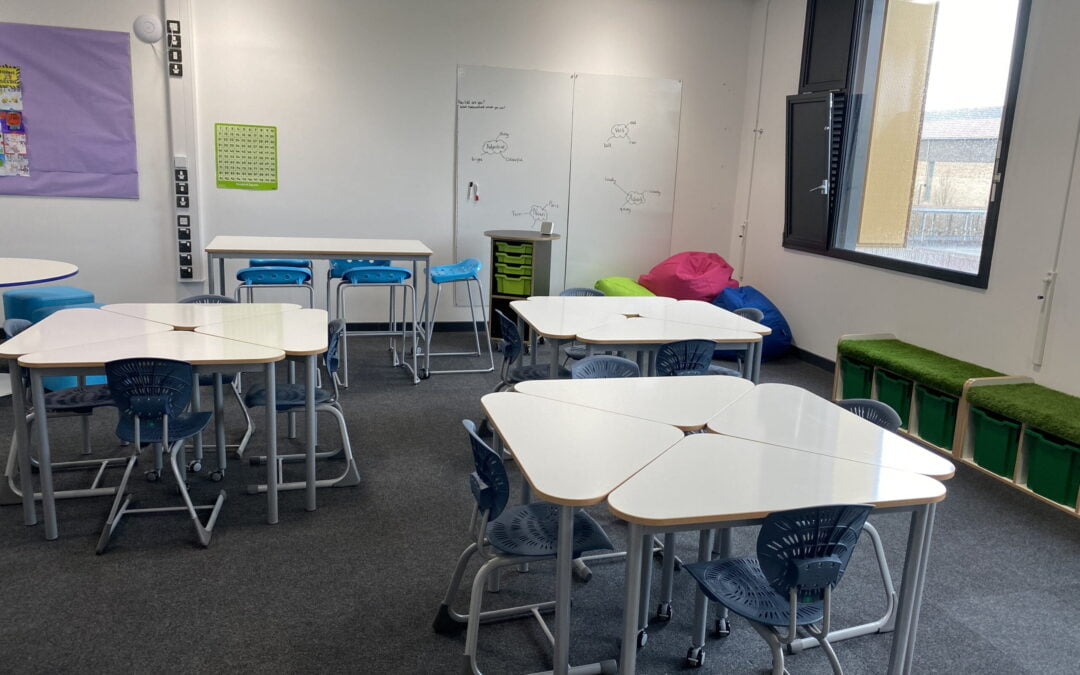This week the PLS team went to Trumpington Park Primary School to create a new learning space. After months of planning, analysing the School vision and building links between pedagogy and space, we were able to deliver and install the new kit that the staff had carefully chosen for the learning environment.
We have taken the staff through the PLS framework and the different design models and they have identified the types of learning activities they wanted the children to experience. The following areas have been implemented in the new learning environment to provide spaces for ICT, group work, independent learning, quiet learning and reading.
Pedagogy and space go hand in hand, and as we’ve said before, you have to understand that teaching practices that take place in a room before you can understand how the room should be styled because this could lead to the space being used ineffectively.

For staff at Trumpington Park Primary school, they wanted to give children the options of where and how they wanted to learn. Therefore, it was important to have a range of spaces where children could either work as part of a group, in a pair or independently. In addition to this, the staff wanted to look at a range of seating options that would allow their children to focus and engage more in their learning by allowing them to make more choice and move freely around the learning environment.
By carefully designing new types of tables, for example, we have given the staff and children at Trumpington Park Primary school infinite options of how they could deliver a lesson or activity. The Gratnells Learning Rooms tables can fit together in so many different ways that allow the children to choose if they want to work with a peer or independently. With every surface in the room now a write-on surface, we have given the children the ability to be creative in a purposeful way. We have co-created with the staff, an adaptable and flexible learning environment that can be easily reconfigured to suit all learners in highly creative and innovative ways.

The PLS process has motivated staff to reflect on all available spaces within the existing classroom. The conversion of the existing cloakroom space has been transferred into the adjacent corridor allowing the alcove area to be used more effectively as a quiet study area.
The PLS team would also like to thank Learniture and SpaceOasis for their support with the project tables which will be used for group work, and Hille for their support with the Pepperpot Stools in the new ICT area.

I will be bringing you further updates on how the staff and children are using their new learning environment over the next few weeks. My focus next week returns to Grey Lynn school in New Zealand and I will be sharing more information about how the school are using our PLS Framework to transform it into a whole-school strategy.
Bhavini Pandya


