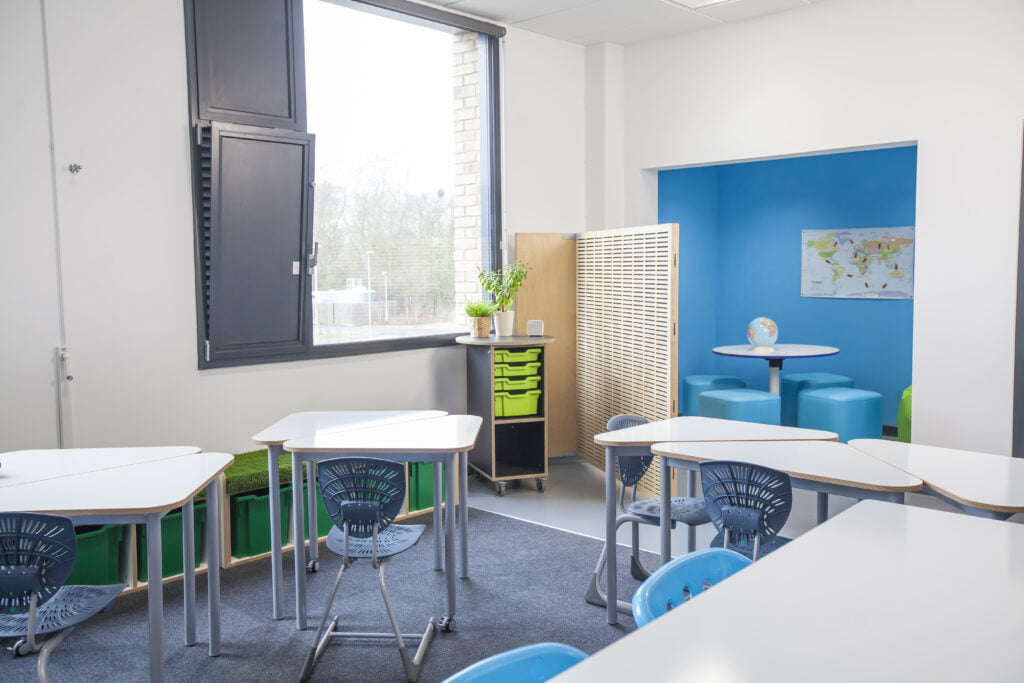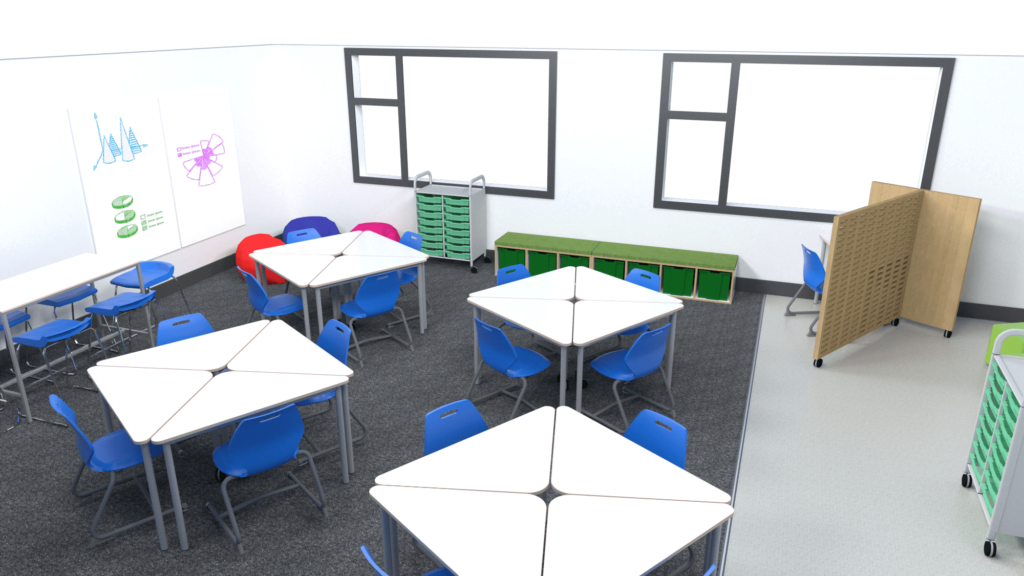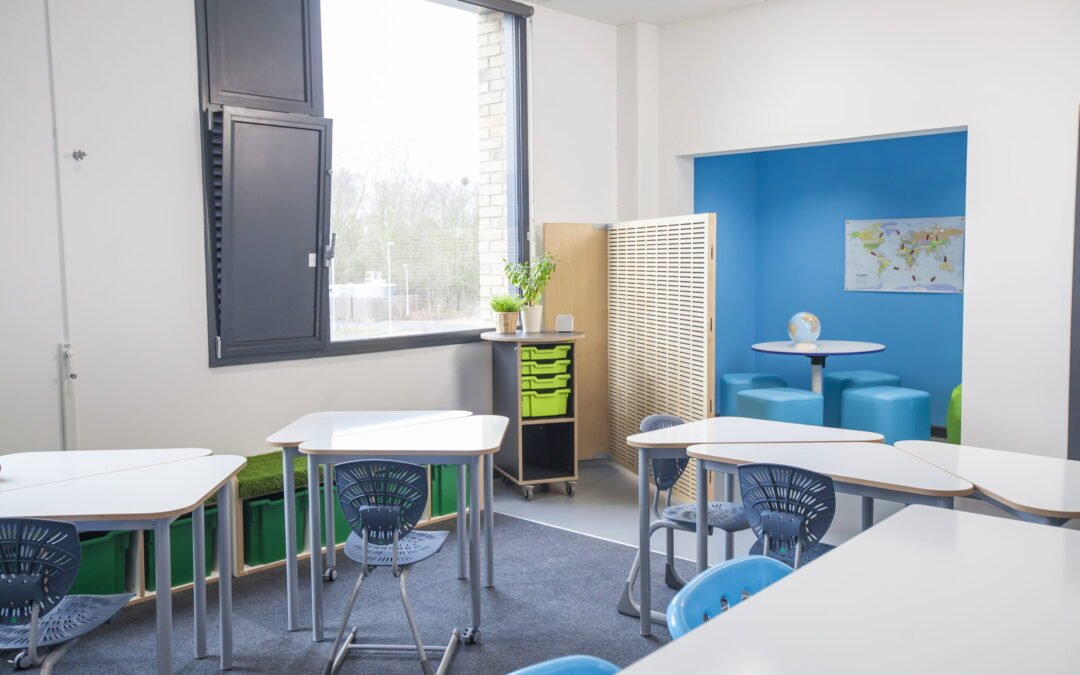You cannot design a learning space without understanding the pedagogy behind it. To fully comprehend what a learning space needs, you must work with the teachers to find out whether they are able to use the space effectively or whether it needs to be modified to have the best possible outcome on the learning and teaching.
Staff at Trumpington Park Primary School were keen to design a space that was suitable for their year 4 students. After taking them through the initial phase of our process which focussed on collecting data, analysing the school’s ethos and vision statement, we started to look at what was working well in their current space and areas they wanted to enhance further in the next space.
This allowed us to concentrate on the PLS key themes such as pedagogy, curriculum experience and organisation of learning. Staff were able to reflect on their current approaches on learning and teaching and the ways they wanted to enhance them for future practice.
The challenge:
During the current and next practice workshop, they identified that they found it difficult to re-group students effectively and quickly. As this was one area that the staff wanted to look into further for their next practice, they had to articulate how and what they would need in order to overcome this challenge. In their current classroom, students would be sat in groups of 6 at the rectangular tables that most primary schools use. This in itself, made it difficult because students were not able to move these independently and it would take up a lot of the learning time to re-arrange the furniture in order to meet a specific task. The year four teachers saw this as a real issue because ultimately curriculum time is precious and they didn’t want to be seen as wasting time moving tables and chairs around to suit the needs of the children. In reviewing their practice, the staff have identified other design models to compliment the range of activities that would be delivered in the learning space.
By allowing the staff to identify what challenges they were facing and then think of possible ways to overcome these, gave the PLS team ideas to work with in order to find multiple solutions.

The solution:
- Designed new tables that could sit four students together- ideal group size for this class
- The table is triangular shaped, light, and has a writable surface for students to use.
- Students are able to move each table by themselves as it is very lightweight and has a wheel to support moving it around learning zones
- Tables can be configured in different ways depending on the learning activities taking place- independent/paired work or group work
- The learning environment has been further developed with the use of circular and flipped write-on tables for the group to gather around
- Tables of different heights have also been included to offer students a range of individual and collaborative learning experiences.
- Multiple ways of having children work at tables and gives the children opportunities to decide how they want to learn and with whom.

Join me again next week where I will be going back to Grey Lynn School in New Zealand to find out from the staff how their new spaces are working for them.
Bhavini Pandya


